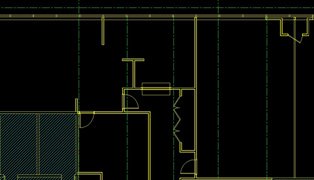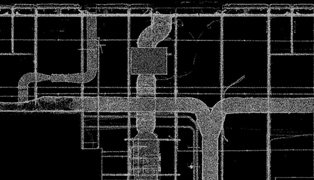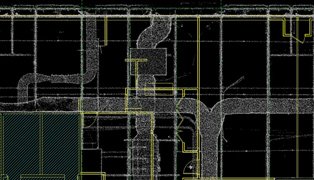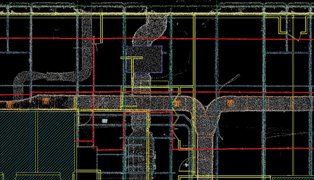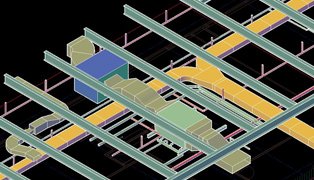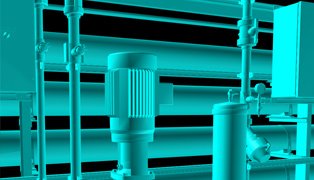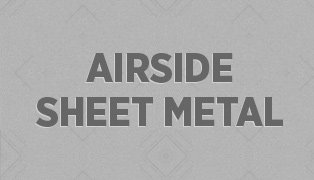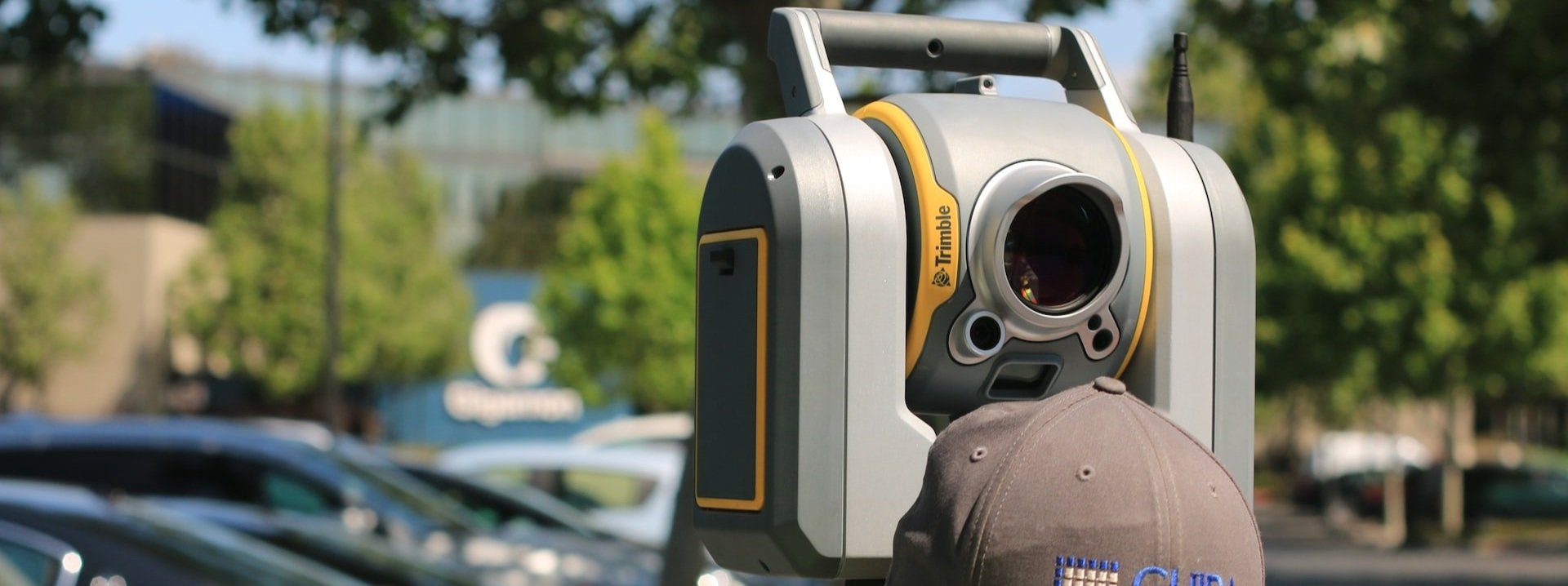
Laser Scanning
Construction Laser Scanning
Laser Scanner in the Field
3D Laser scanner takes multiple scan shots in the field that are then "threaded" together in the office to create one continuous project point cloud.
Provided AutoCAD Background Setup
2D Autocad background files showing the floor plan of the project area provided by the architect/engineer for the project is loaded into AutoCAD at the location and elevation dictated by the project documents.
Pointcloud Generated in AutoCAD
All scans taken in the field are stitched together to create a singular pointcloud of data that shows the entire existing conditions of the project area. This pointcloud is converted into an AutoCAD PCG file formatted pointcloud.
Pointcloud Overlayed on 2D AutoCAD Background
Utilizing our laser surveyed points, the generated pointcloud from the laser scan is then overlayed on the background with exact precision.
3D Model Constructed From The Pointcloud data
The pointcloud data is utilized to recreate a complete 3D model of the existing conditions of the project space.
Final 3D Model Of The Existing Conditions Without The Pointcloud
Once the 3D model is constructed out of the pointcloud, the pointcloud itself can be turned off to show only the AutoCAD 3D objects left representing the existing conditions of the project space. Above is the existing work left in the project area that will be required to coordinate around as it is to remain.
Airside, Inc. has a long history of being cutting edge in technology with regards to 3D BIM modeling and leading project coordination. When delivering a coordinated project to the client, there are no faster or more accurate means than using a 3D laser scanned model as the foundation. BIM coordination is the new reality and 3D laser scanning is the next evolution in BIM coordination.
Final 3D Model – LOD 300
At LOD 300 the process ends with visually accurate objects occupying the same virtual space as what exists in reality.
LOD 400/500
Additional visual or text data may be added for increased model intelligence. Highly customizable to individual situations.
Facility Management Integration
Utilizing facility management software allows the owner to have full utilization of intelligent 3D models created from accurate-to-reality As-Builts.
Get in touch. Let us help you with your next project!
CAD-BIM Contact Info
Jason Meshach
Phone: (973) 786-6967 x215
Email: jason@airsidesheetmetal.com
Laser Scanning Contact Info
Jerad Andersen
Phone: (973) 786-6967 x240
Email: jerad@airsidesheetmetal.com

