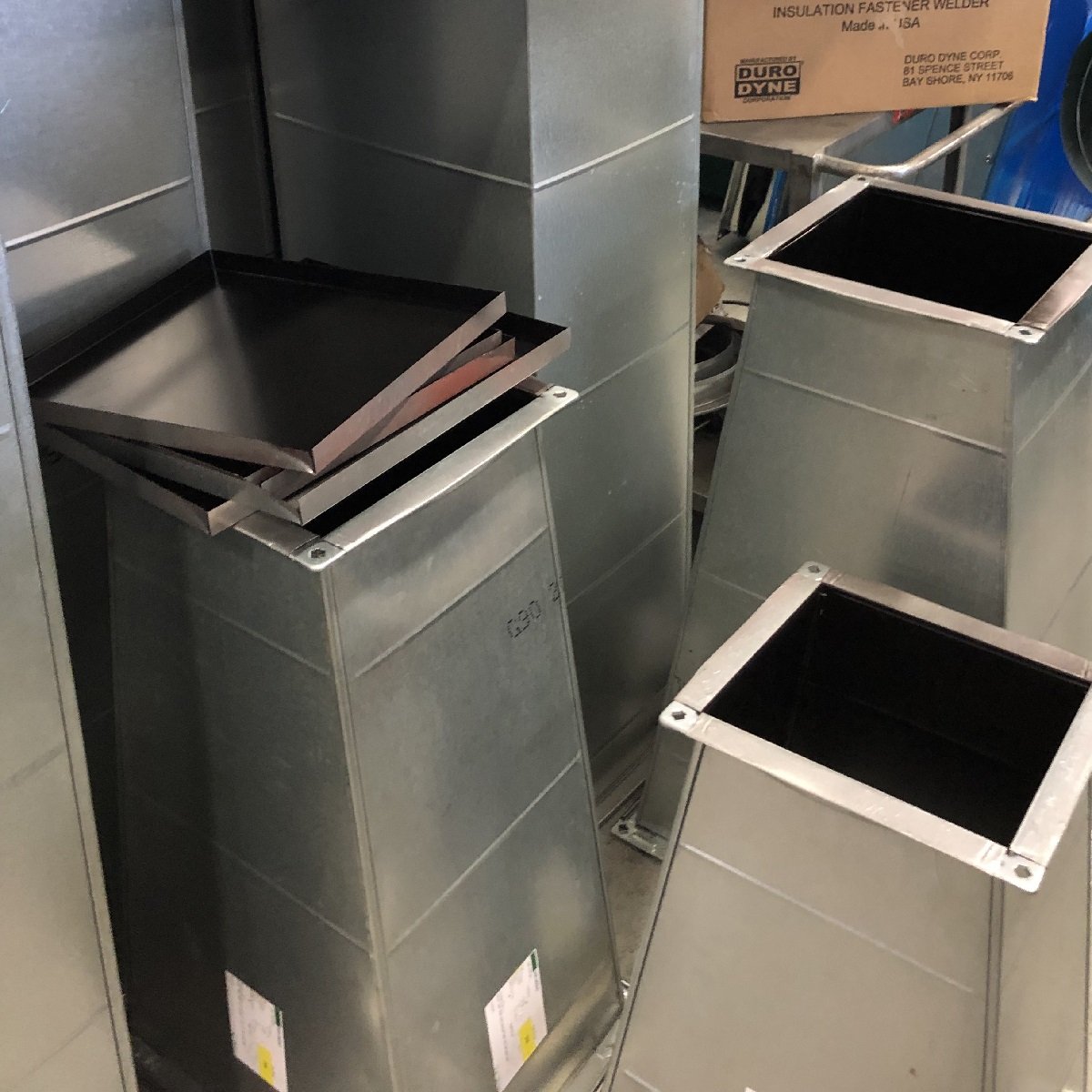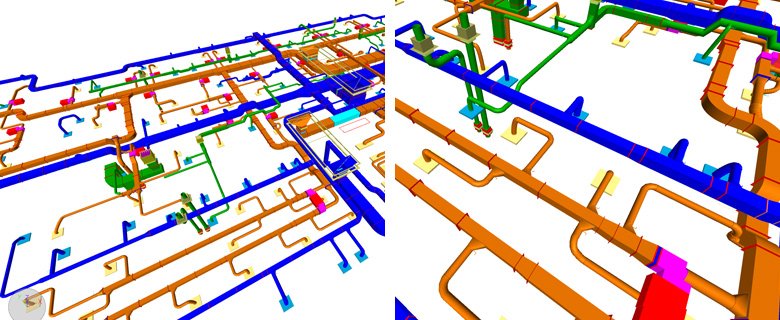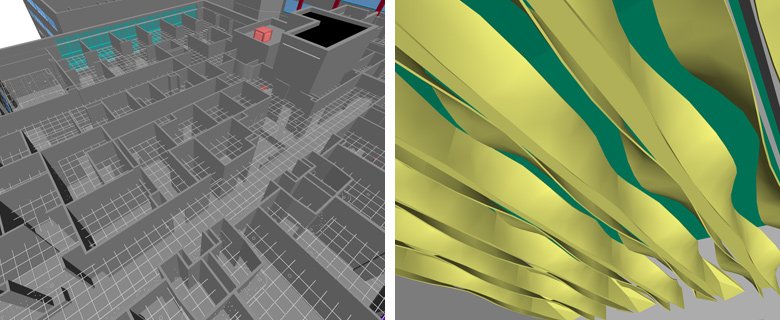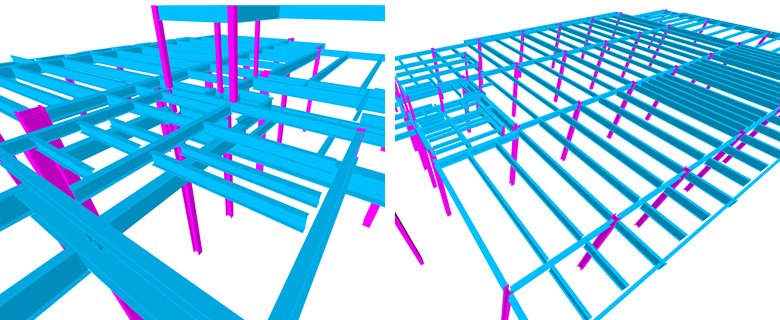
CAD-BIM
CAD & BIM - for Any Application
Airside strives to utilize every facet of technology available to improve productivity. To this end, Airside employs eight highly skilled CAD / BIM Drafters with many years of professional experience in many fields, including:
Ductwork
Plumbing
Piping
Electrical
Structural Steel
Architecture
Utilizing a vast array of Autodesk software products, including AutoCAD, Fabrication MEP, Navisworks, Inventor, Revit, and ReCap, Airside sits on the cutting edge of construction technology.
Airside also performs 3D BIM Coordination services to help create a clash-free model, leading to greatly expedited installation times.
Get in touch. Let us help you with your next project!
CAD-BIM Contact Info
Jason Meshach
Phone: (973) 786-6967 x215
Email: jason@airsidesheetmetal.com
Laser Scanning Contact Info
Jerad Andersen
Phone: (973) 786-6967 x240
Email: jerad@airsidesheetmetal.com







